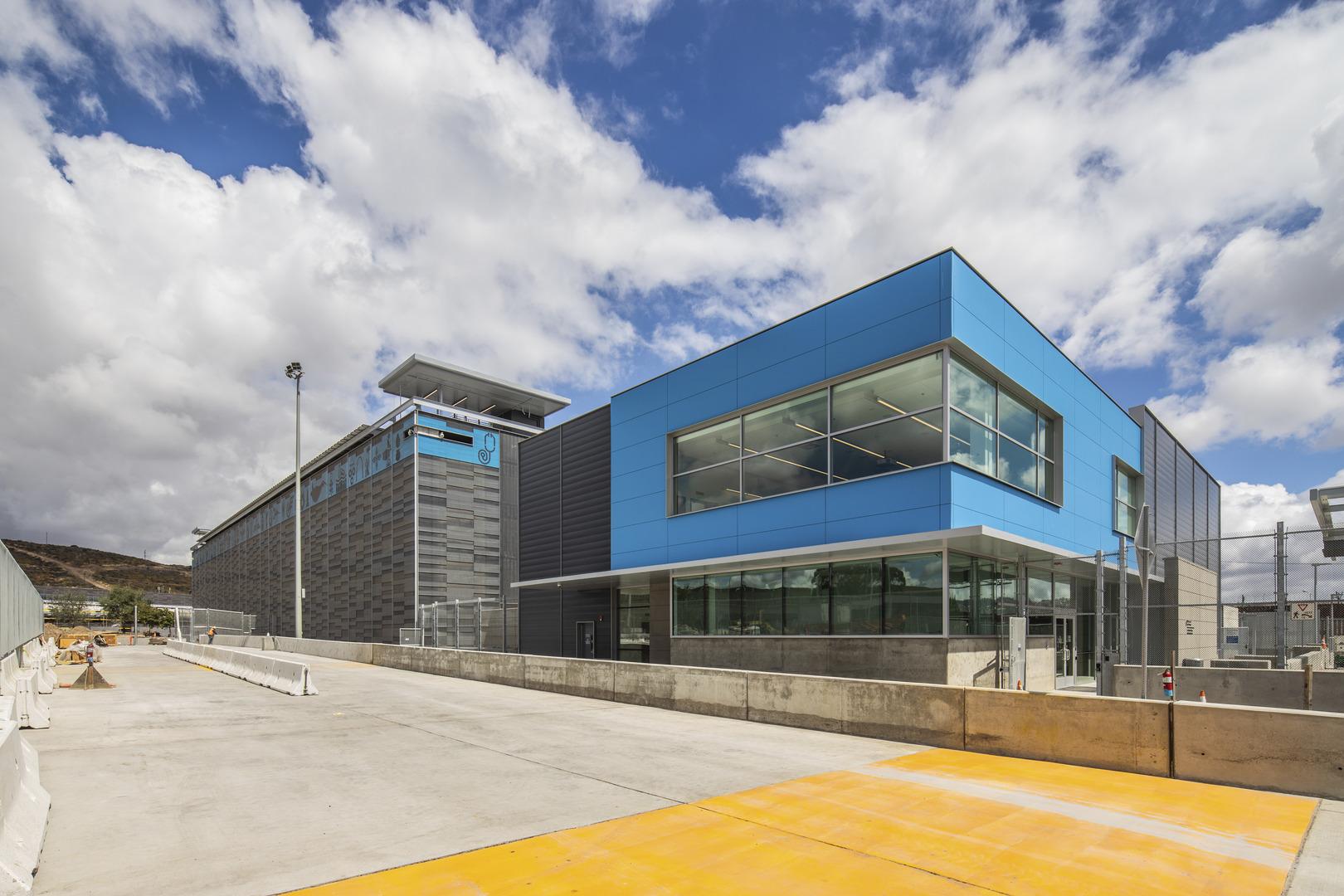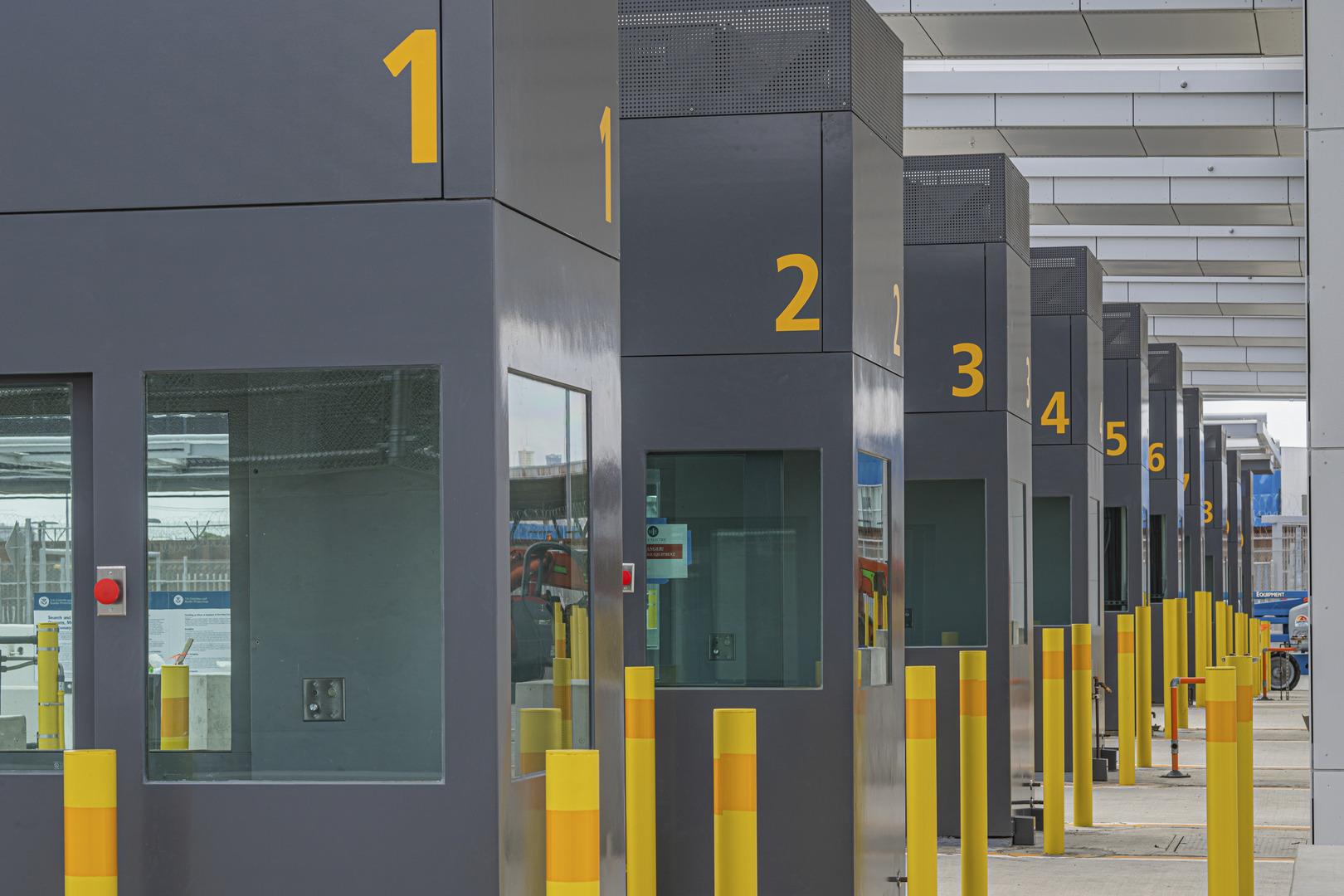Designed to address travel delays in the busiest land port in the world, the San Ysidro Land Port of Entry (SYLPOE), Phase 3 project included a new southbound vehicular operations facility, the expansion of the northbound vehicular operations facility, improved access roads, a parking structure, security fencing, and site lighting, as well as upgraded geothermal heat exchange, video surveillance, and stormwater management systems. Five southbound lanes with ten inspection booths and eight northbound lanes with fifteen inspection booths were also added.
Complexity at Every Stage
The level of coordination required to build this 16-acre project within a 52-acre campus was significant, involving eight federal, state, and city agencies, the United States Marines and National Guard, and a bi-national collaboration with the Mexican government. The heightened presence of military and law enforcement on site became routine as the national conversation on immigration and trade intensified over the course of the project. Constant communication with the US Customs and Border Protection, Marines, and National Guard was essential to maintaining both port operations and public safety.
One of the more difficult components of the job was executing a 57-hour closure of the southbound lanes of traffic on Interstates 5 and 805, which allowed the team to demolish an existing canopy, remove crash barriers and old striping, and install new striping and utility lines. Shutting down a freeway is a big deal in traffic-weary Southern California, but the team executed the closure without chaos and reopened the lanes 12 hours earlier than scheduled. Their success hinged on a full year of planning, which involved coordinating trolleys, buses, and tow trucks and a media relations campaign to keep drivers informed.
The most distinguishing visual element of the project is a 750-foot-long, catenary-suspended canopy above the vehicle inspection booths. The steel and ethylene tetrafluoroethylene canopy affords uninterrupted sightlines and illumination for officers as they perform inspections. It also serves as a canvas for “Double Horizon,” an art installation comprised of LED lights that run the length of the canopy’s southern side.
Much like a suspension bridge, the design and installation of the 200-ton canopy called for extensive preparation and coordination with numerous stakeholders. The erection sequence was meticulously plotted, starting with digging a foundation six feet deep and 50 feet long featuring a 17-foot-wide pile cap that required 10 tons of rebar in mast, and then filling it with concrete. The canopy was then installed with a jacking system and lifted with two crawler cranes.
Sustainable Design for Future Savings
In addition to streamlining efficiencies, SYLPOE was envisioned as a “Port of the Future,” with strong investments in sustainable and renewable elements that would lower operational costs while reducing the carbon footprint. The campus’ green approach includes the use of porous pavements, bioswales, bioretention and infiltration cells, and xeriscaping to mitigate stormwater runoff from adjacent hillsides. A rainwater collection system from the canopies and rooftops is recycled for non-potable use. Other sustainable strategies include solar power, a solar thermal hot water system, a geothermal heat exchange system, and shading and daylighting in buildings to reduce energy use. Combined, sustainable features are projected to save $34 million over the next 40 years.
_jpg_0.jpg?itok=vmosAv8s)


_jpg_0.jpg?itok=vmosAv8s)

